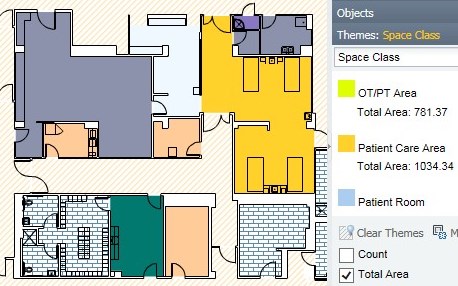Managing Hospital Buildings and Facilities with CAFM, easy as 1-2-3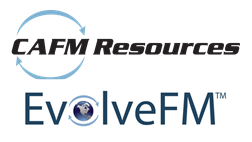
Through our spinoff, HAIvia, LLC, we can effectively help you manage your hospital and medical facility physical space by incorporating your CAD drawing files into the DocuFi CAFM solution. Integrating partner software from Simple Solutions FM and CAFM Resources, EvolveFM Computer Aided Facilities Management, our solution allows you to assign space classes for reimbursement, cleaning management, asset and inventory management and more. Additionally, our integration services can transform the space management data into a visual, interactive tool to guide decision makers with the HAIvia HAI Infection Prevention Dashboard.
Many Benefits of Computer Aided Facilities Management
With the system deployed, your teams can:
|
|
|
|
|
|
|
|
Incorporating your Hospital's Floor Plans into DocuFi CAFM
Our professional services and software can import your existing AutoCAD drawing files into a system specifically design for the management of hospital physical spaces. We can work with your existing CAD Drawing files (DWG or DWF) and prepare them for area calculations and assignments.
| Easily assign spaces to space classes to determine square footage usage for reimbursement, team assignments, and asset management. |
|
| Easily identify specific room types with predefined selection themes. Here all public restrooms are visible for easy selection, assignments, and scheduling of work orders. | 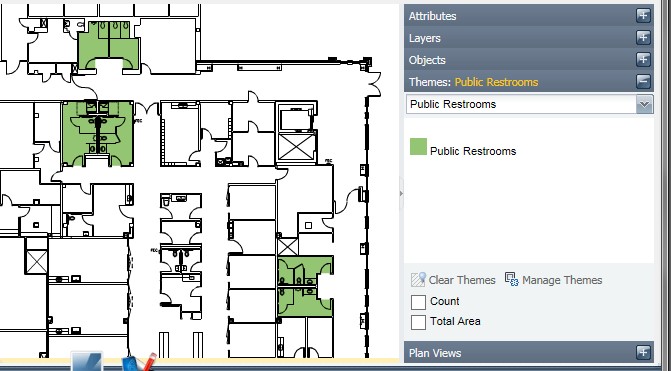 |
| Identify storage rooms and assign inventory with the rooms using our mobile applications. Learn more about HAIvia Mobile. | 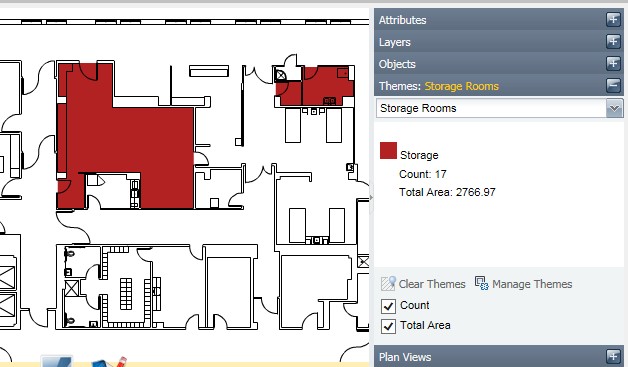 |
| Plan evacuation routes | 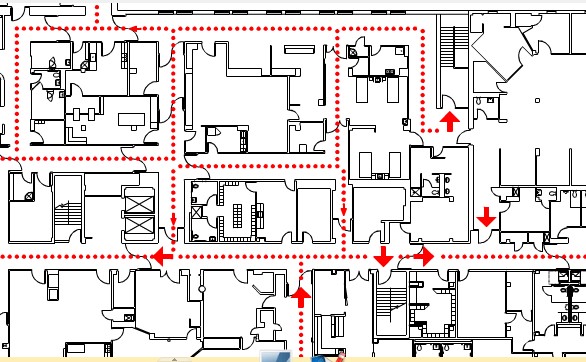 |
Use the simple color coded room classification to identify your hospital square footage usage by room types. This helps in realizing optimal Medicare reimbursement and better manages inventory for ordering purposes.
You can easily generate graphical reports to identify how much space is used for a room's allocating budget.
Inventory Management with CAFM
Using mobile devices, hospital staff can scan storage room inventory into the CAFM models allowing for optimal planning and automated inventory ordering. Read more about HAIvia Mobile.
Integrating DocuFi CAFM with DocuFi HAIvia Infection Prevention Dashboard
With HAIvia Dashboard platform, transform dull and static CMS data into a visual and interactive world to help make sense of this complex data. With this new data and knowledge visualization tool, quickly understand your scores and take action. If desired, we can provide integration services to also incorporate your other key information sources that help assess effectiveness of training programs, report on inventory, and provide trends to guide decision makers to effective decisions. Integrating DocuFi CAFM provides a simple, intuitive portal to your CAFM data from the dashboard. Read more.


